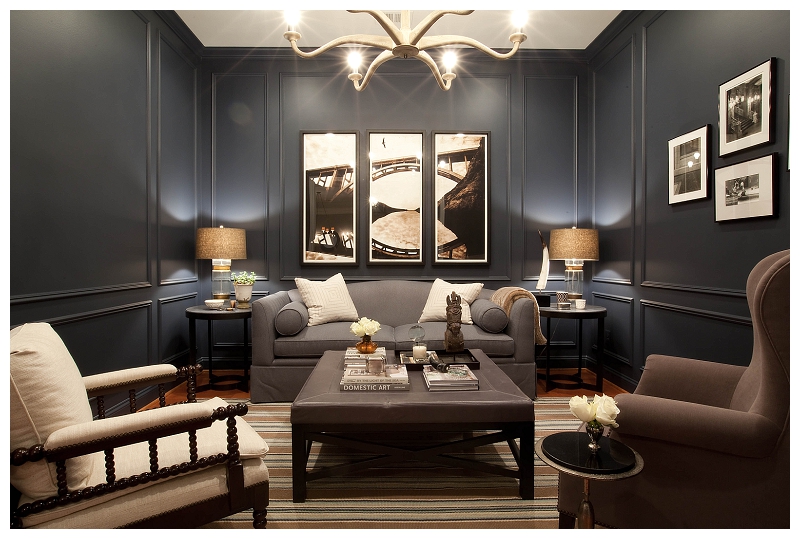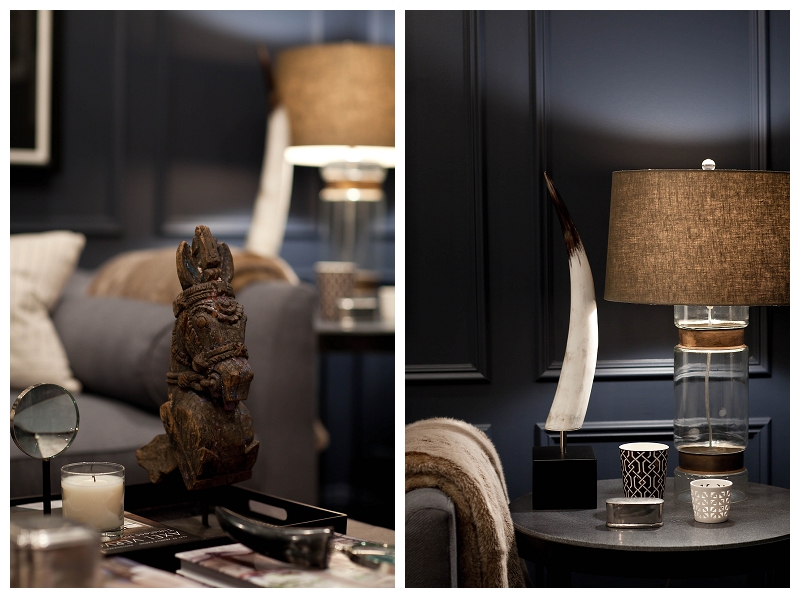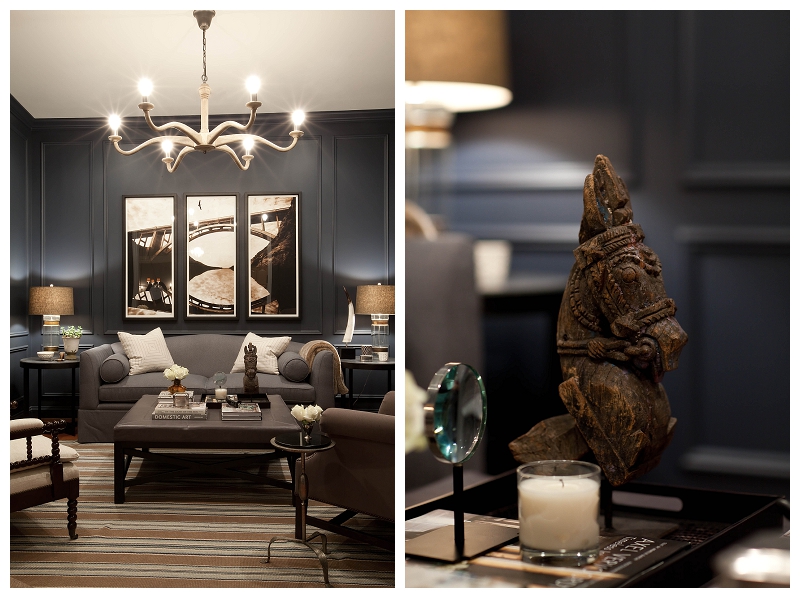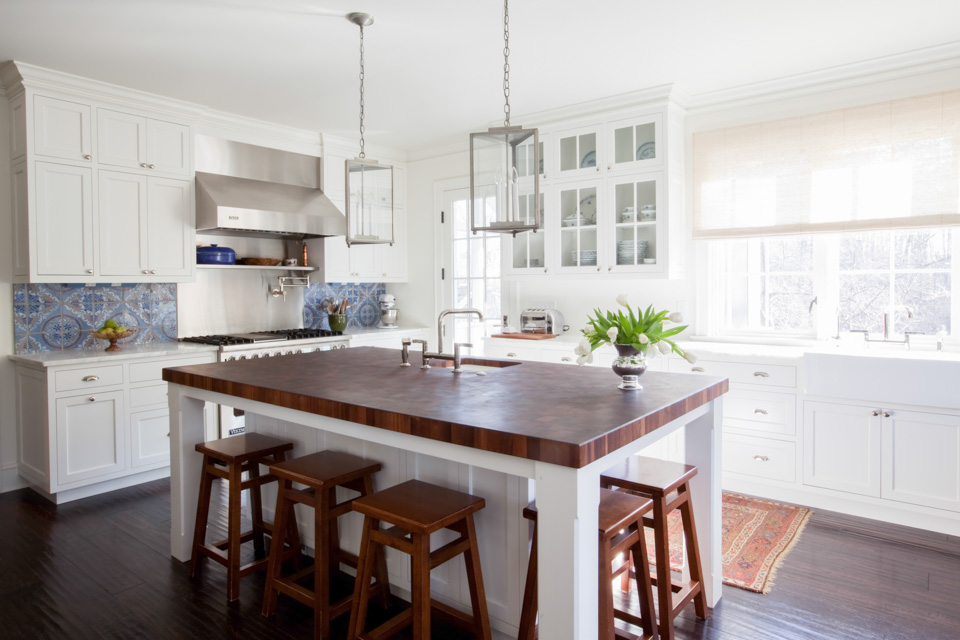By now you all should be familiar with Elizabeth Reich of Jenkins Baer Associates. Elizabeth is a talented designer who amazes me each time I step foot into a residence she has designed. This Baltimore residence started with white wall and ten foot ceilings throughout the home; a blank slate so to speak. Now what you will see are warm colors, patterns, comfortable seating, understood space, inspiration, hand chosen artwork and layers of details. Each room different and yet this bachelor pad has a cozy and welcoming cohesive feeling throughout. This is exactly what Elizabeth does best; create a custom space designed for each client and that truly reflects who they are.
As I set up my tripod and cameras to begin photographing each room; I first love to stand and gaze. I let my eyes wander around the room. They land on the soft fabric chosen for the couches and throws, the patterns in the pillows, then they are moved by the lighting, and then I stand amazed at the colors. How the all the colors compliment one another and make the whole room complete. It’s amazing and it puts a smile on my face! How much do I love my job? I think I have one of the best ever; with the best clients! Thank you Elizabeth for allowing me to capture your work! Today I will share the Sitting Room, Powder Room, Foyer, Dining Room, Kitchen, and Master Bedroom. There is more to come! ENJOY!!!

The Sitting Room was initially three bare walls with no windows or architectural details.
Mouldings was added and the walls painted with a deep blue.


Lighting was utmost important in this windowless room. The chandelier makes it intimate.




 The powder room was designed to be a moody and masculine.
The powder room was designed to be a moody and masculine.
Kelly Walker of Baltimore Artstar painted the walls creating the depth and color.
The sink was custom built for the space with a black absolute granite and polished legs.
The inspiration for this room: a beautiful bone tray that Elizabeth loved.

The initial space for the foyer was too small for a table.
Instead they used the space right inside to place the table that was made of reclaimed Douglas Fir.
The iron base is open and allows you to see through to the windows.

 Words to describe the dining room: rustic elegance. It was achieved by using hammered zinc top for the table, and mixing two different chairs.
Words to describe the dining room: rustic elegance. It was achieved by using hammered zinc top for the table, and mixing two different chairs.

 Transiting from the dining room to the kitchen where the kitchen cabinets were already existing.
Transiting from the dining room to the kitchen where the kitchen cabinets were already existing.
Elizabeth and her client added a casual breakfast table with a bench and chairs to double as an island.
Both of them loved the rectangular light fixture above the table.


Elizabeth’s goal in designing the master bedroom was to create a serene retreat. The backdrop: gorgeous grasscloth on the walls in a
charcoal from Philip Jeffries. The other fabrics in this room provided textures; however they were kept muted.
Beneath your feet the pinstripe carpet added to the masculine feel in this room.






Contact: Elizabeth Reich
Jenkins Baer Associates
24 West Chase Street
Baltimore, MD 21201
Phone: 410.727.4100
Fax: 410.727.4130

