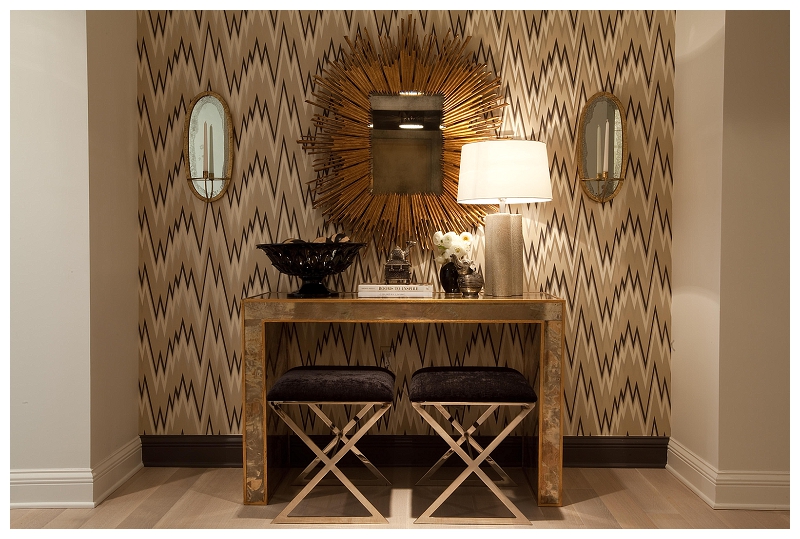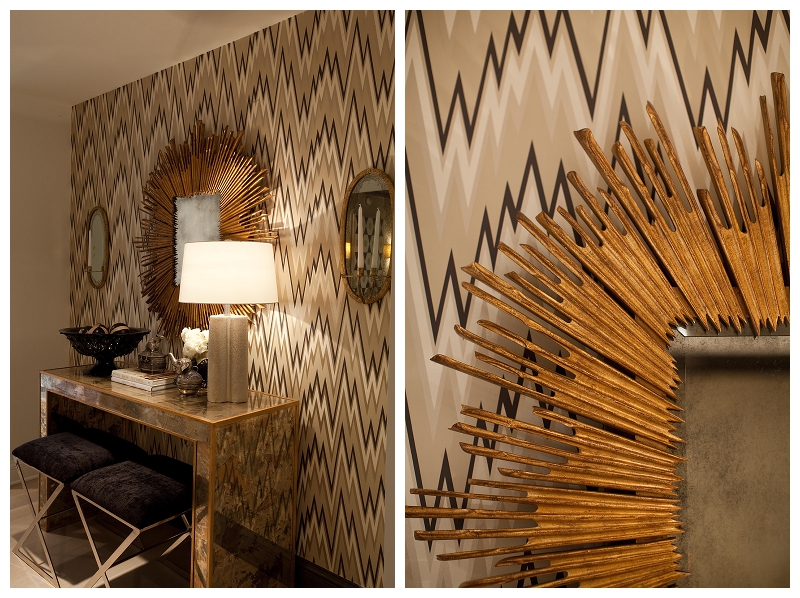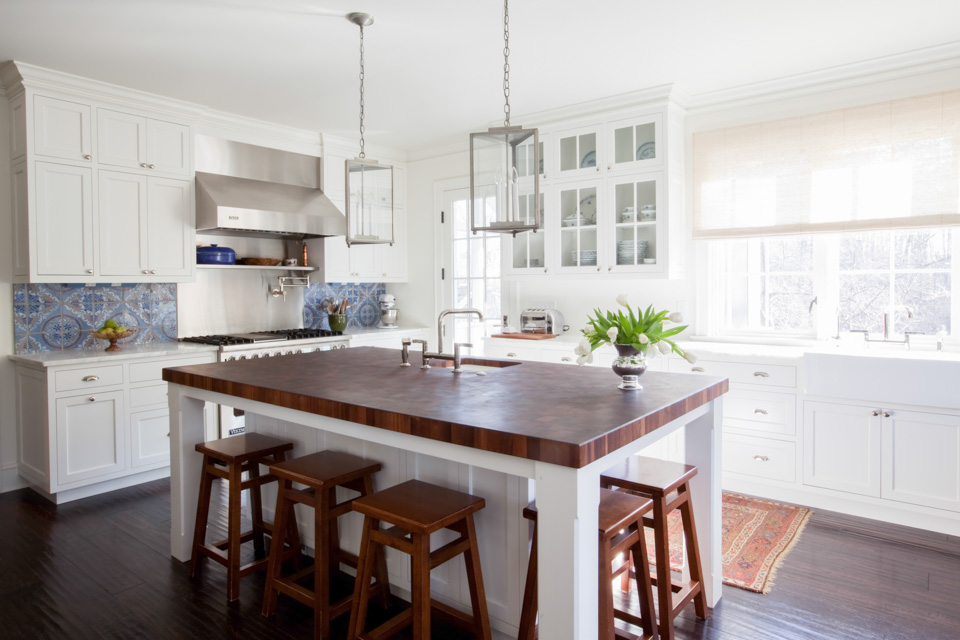Today we continue with more rooms designed by Charlene of Cashmere Interior. It you missed the other rooms, you can see them here. Charlene worked along with the homeowners to create and design each room according to their desires and style. This comes naturally for Charlene as she is down to earth and easy to get along with. Charlene balances hearing her clients desires with knowing when to encourage her client to a new color or or a piece that will contribute to the room’s character and style. The rooms today include the foyer, the sitting area, the the family room, dining room, living room, and the nursery. ENJOY!!!
 The Foyer
The Foyer
.jpg)
 The gold sunburst draws your attention in.
The gold sunburst draws your attention in.



 The Sitting Room
The Sitting Room
 Love the chandelier and patterns in the fabrics.
Love the chandelier and patterns in the fabrics. A favorite piece in the room for Charlene is the antique mirror and wood chest of drawers that is used as the bar.
A favorite piece in the room for Charlene is the antique mirror and wood chest of drawers that is used as the bar. Charlene describes how this piece of wood marries glamour and style with function and depth.
Charlene describes how this piece of wood marries glamour and style with function and depth.
It keeps this whole open space grounded. The focal point of the Sitting room and Living Room is the view.
The focal point of the Sitting room and Living Room is the view.
As part of the client’s wishes for a white, fresh home with a feminine edge Charlene was able to keep the palette neutral.
This allowed the view to pop!




 The Family Room is located off of the kitchen and continues in a neutral palette as the
The Family Room is located off of the kitchen and continues in a neutral palette as the
walls are painted in the classic white dove. The ottoman is faux ostrich, the sofa is an ivory linen blend with heavy texture and the drapery is a white pleated linen
The ottoman is faux ostrich, the sofa is an ivory linen blend with heavy texture and the drapery is a white pleated linen
all adding textures and layers to this cozy room. The accent of gold and gray are fresh and sophisticated and brings warmth into the family’s gathering area.
The accent of gold and gray are fresh and sophisticated and brings warmth into the family’s gathering area. These two rooms are anchored by the large cabinet with linen and metal trellis doors.
These two rooms are anchored by the large cabinet with linen and metal trellis doors.

 The Dining Room
The Dining Room Love the patterns within the neutral palette !
Love the patterns within the neutral palette !
 The Nursery
The Nursery Pink, perfect for a little girl!
Pink, perfect for a little girl!

 Soft, warm, and comfortable is that pink cashmere blanket to snuggle up a little one.
Soft, warm, and comfortable is that pink cashmere blanket to snuggle up a little one. Color combination: pink and gold!
Color combination: pink and gold!
Charlene Petersen
Cashmere Interior
2201 Old Court Road,
Brooklandville, MD21208
p: 410.878.0043
f: 410.878.0307

