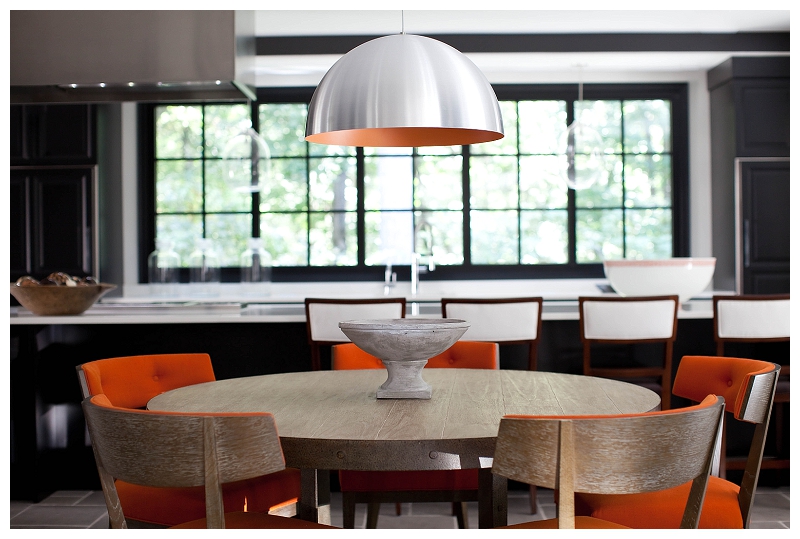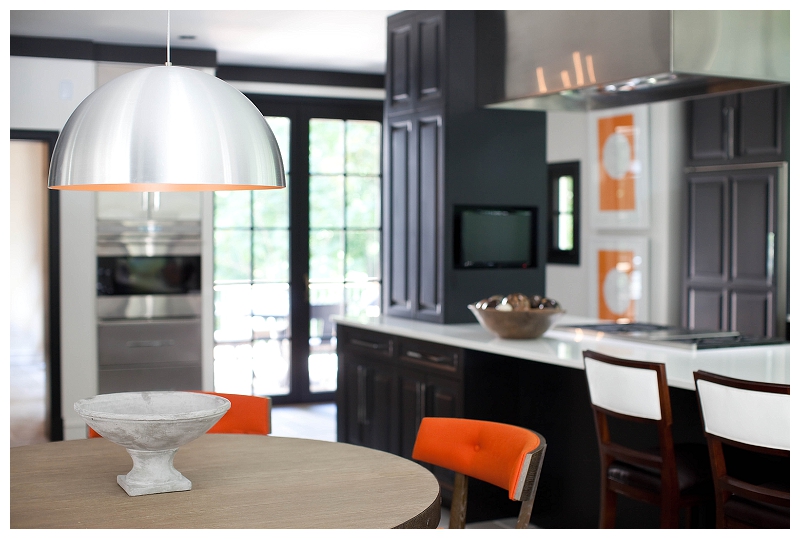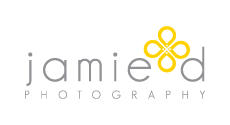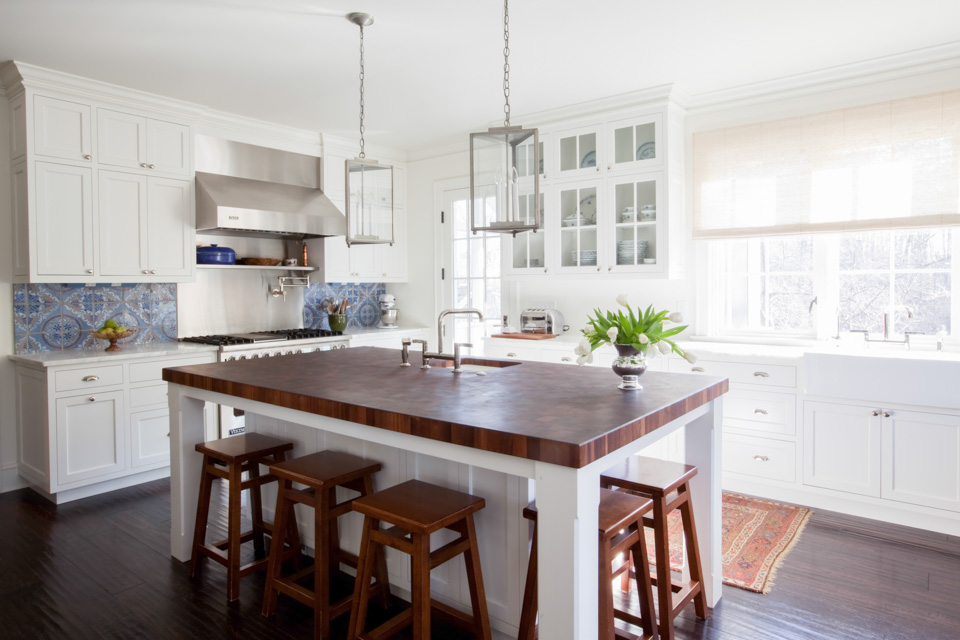My last interior photo shoot for this year ended in this newly remodeled Park Heights residence. It was the perfect way to end this year’s shooting. Jay Jenkins of Jenkins Baer invited Lyndon Sentz of Lyndon Heath Cabinetry to be a part of the design and build process for this project. The client desired to modernize their existing home. This inspiration lead to building an addition for the new kitchen as well as moving current spaces to new locations within the home to create a unity between function, layout, and design.
The final project designed by Jay is modern, clean, simple, and inviting. Being in this home was inspiring and truly beautiful seeing the all the design elements in person. The natural light flooded the Kitchen and the Great Room. These rooms are connect by two steps and create openness and a natural flow between the two rooms. The layers, colors, textures, and details in each photograph speak for themselves. Below are also photographs of the powder room, and her closet. ENJOY!!!















From the kitchen you take several steps down and enter the Great Room.










Custom built in shelves by Lyndon Heath Cabinetry




 Below is one last photograph looking back into the kitchen!
Below is one last photograph looking back into the kitchen!
 The Powder Room: the floating vanity creates simple and clean lines.
The Powder Room: the floating vanity creates simple and clean lines.

Her closet: I love the black and white color scheme continued upstairs and the color behind each of the shelves.


Lyndon Sentz
717.413.2942
lyndon@lyndonheathcabinetry.com
Jay Jenkins
Jenkins Baer Associates
24 West Chase Street
Baltimore, MD 21201
Phone: 410.727.4100
Fax: 410.727.4130

