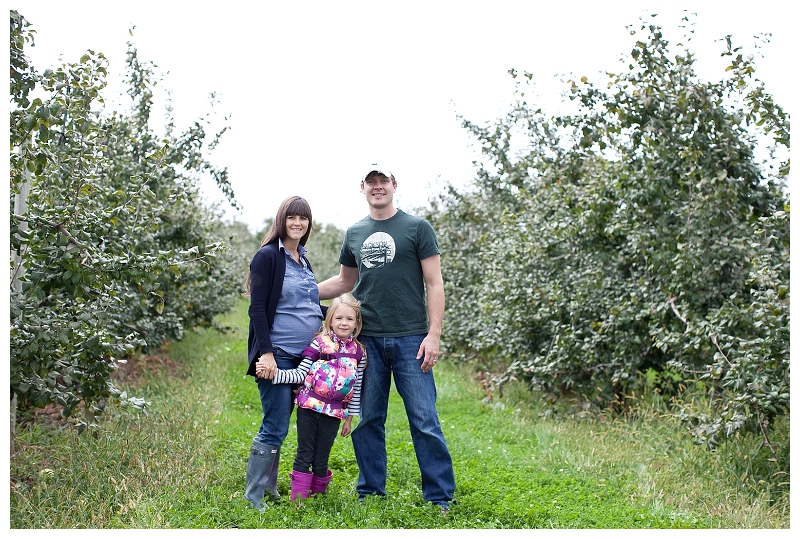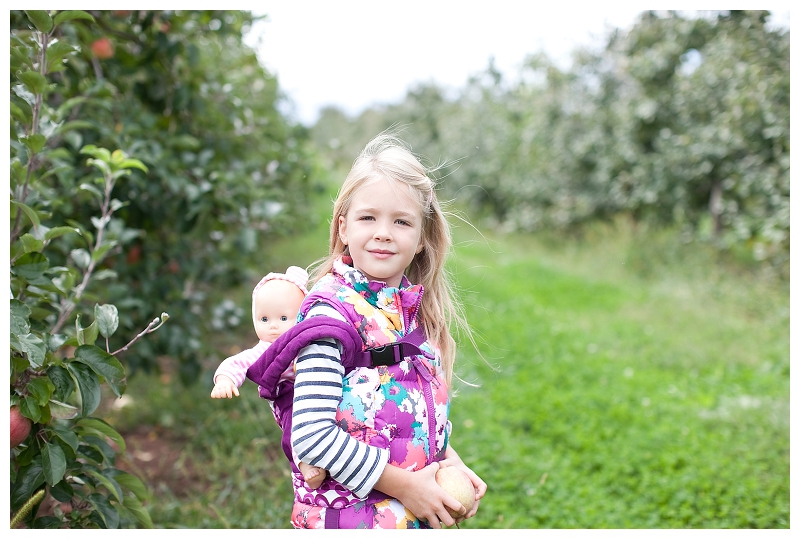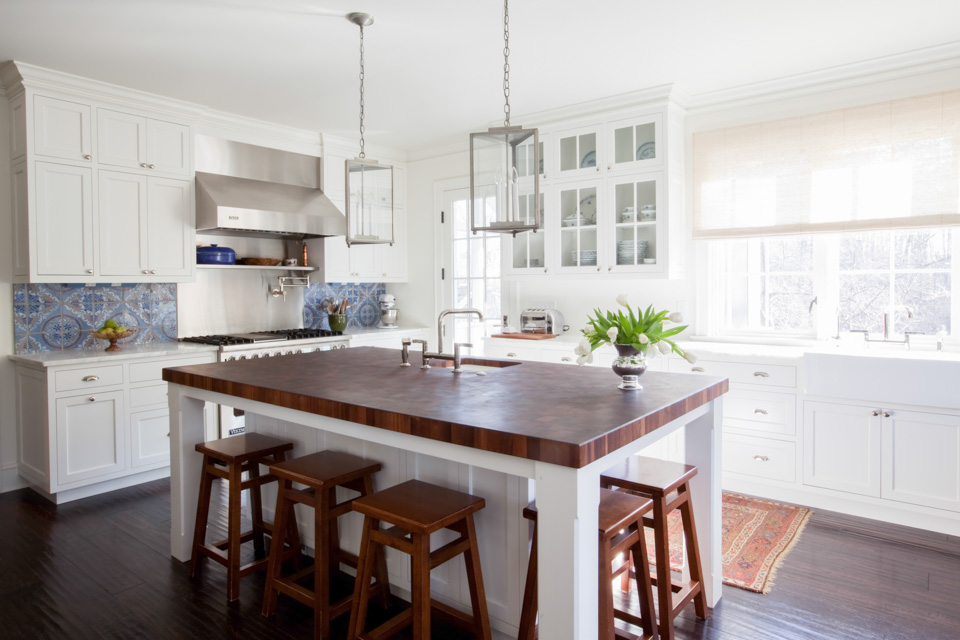This was my second to last interior photo shoot with Lyndon this year. I have been so thankful that I have been able to photograph his cabinetry and that we are able to work together as a team. I would have never guessed we would work together when we were first married. Now it’s my favorite part about being a photographer.
As we drove down in the morning I was anticipating seeing the individual pieces of Lyndon Heath Cabinetry throughout the various rooms in this newly remodeled Northwest DC residence. I remember hearing about this project when it was in the beginning stages of being remodeled. Walls were being torn down and were non-existent. The new layout and design was perfected over in detailed architectural drawings, specifically the kitchen. I love knowing the details, the time, and precision of the custom cabinetry that went into each space. This kitchen required meticulousness in the measuring and design as there were no existing walls, no floor, and one structural column on site that Lyndon used to measure, design, and then build the cabinetry. He was in contact with the contractor to discuss precisely where the walls needed to be placed based on previous measurements and the cabinets dimensions. This accurateness of details is noticed during the installation of the cabinets and how the cabinets fix together perfectly when the new walls and floor were in place.
In this home you will also find his custom cabinetry in the Master Bedroom, Master Closet, the Children’s bathroom, the Children’s Closets, the Powder Room, and Mudroom. We spent the day together capturing the details of the cabinetry that was once on blue prints and now were built and installed being used by the family. ENJOY!!!

First the Master Bathroom…

The vanity was made in one large cabinet and finished one site.
Below you will notice the curve that helped the transition of cabinet depth and existing drywall depth.

Her Master Closet built out of maple with a clear coat finish.
The custom drawers are all built as one run.
LHC also built the whole door to have it customized to match the inside of the closet.

The children’s closets…got me really excited for our little boy to arrive!
This unit was built with growth of the children in mind.
The shoes racks are portable and would be able to remove from the closet if needed.



The Children’s bathroom was a custom vanity that was painted on site.


The Powder Room vanity was small yet extremely difficult to build with the double bowed front.
This cabinet was custom made per the designers request out of walnut with a walnut stain.


The Mudroom is located immediately inside the side entrance of this home.

Above are the pantry cabinets that create the actual wall for the stove on the other side.





Above: The cabinet on the right was made to be hidden as the bead about replicates the inside profile of the other kitchen doors.



Above Architectural detail: In the corner the face frames widths were built to match and align perfectly.



 There is much detail in this bar stool area. First it is a solid cabinet measuring in 14 feet long.
There is much detail in this bar stool area. First it is a solid cabinet measuring in 14 feet long.
It took over 8 men to carry inside on the day of installation.
The curve was integrated into the cabinet before it was finished making it into one solid piece.






 These two were taken by Myla for us!
These two were taken by Myla for us!











